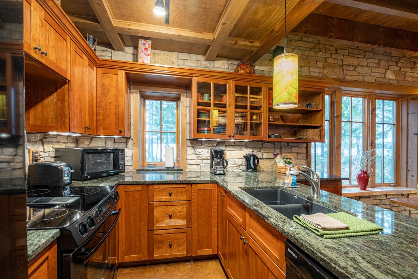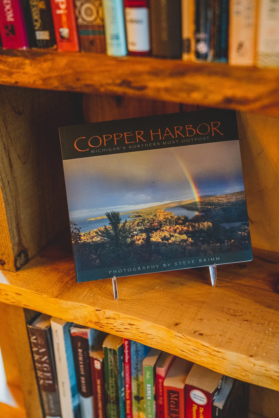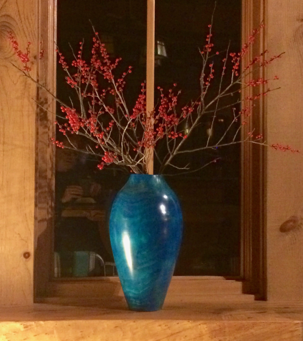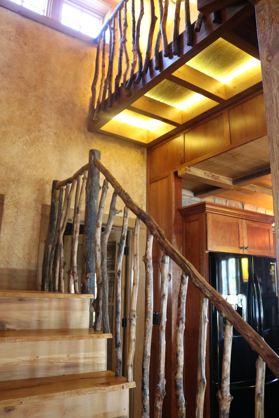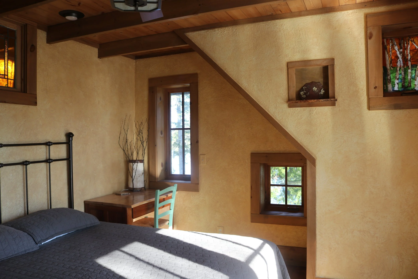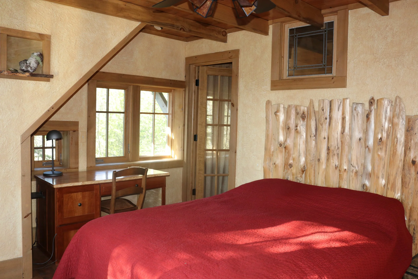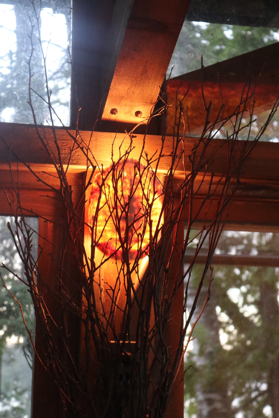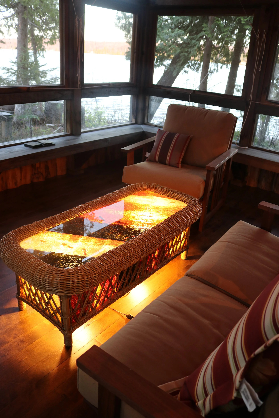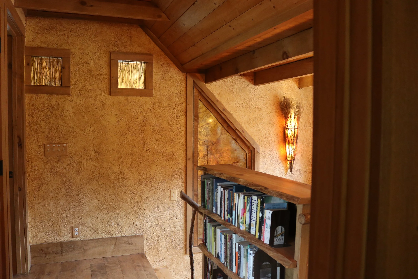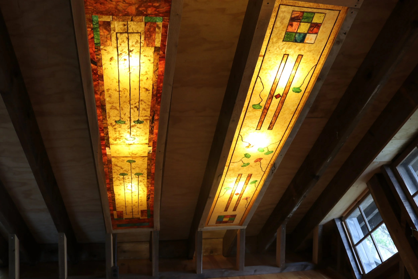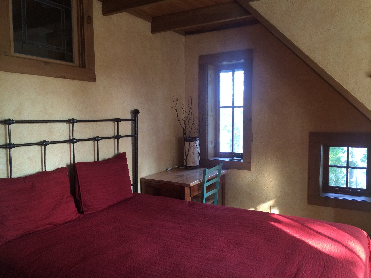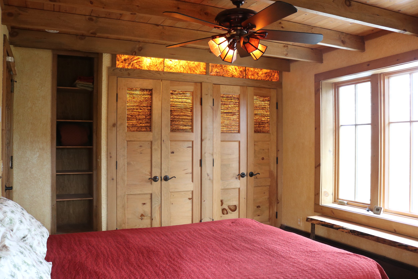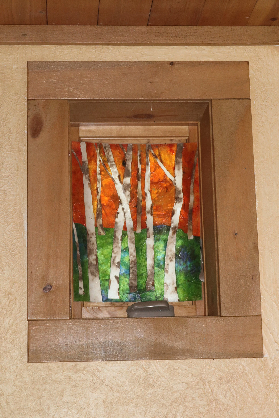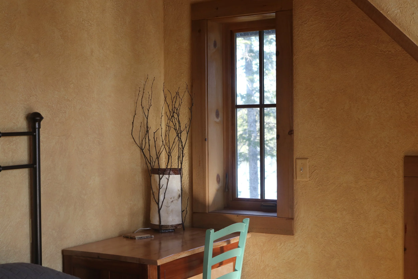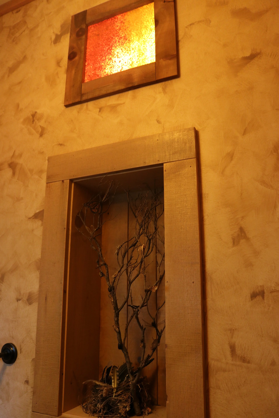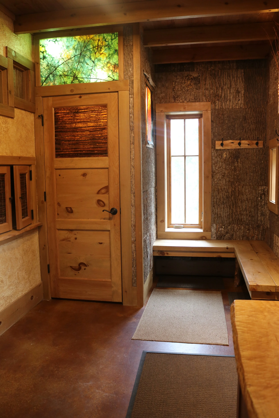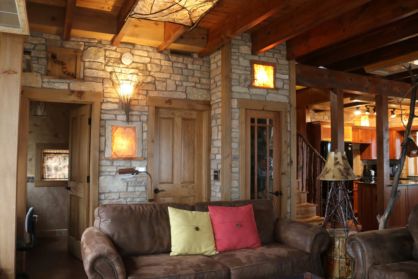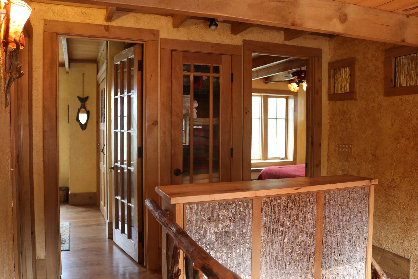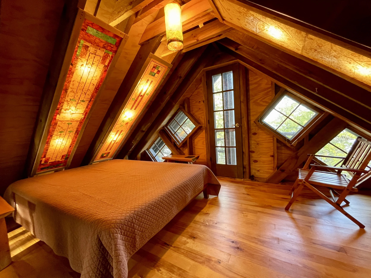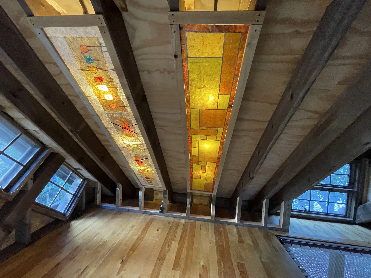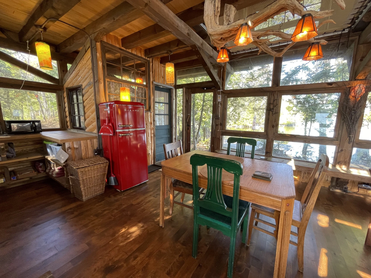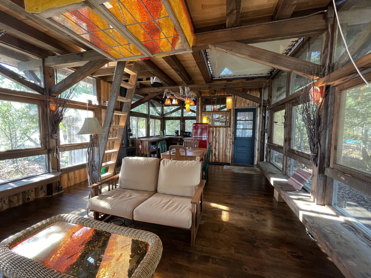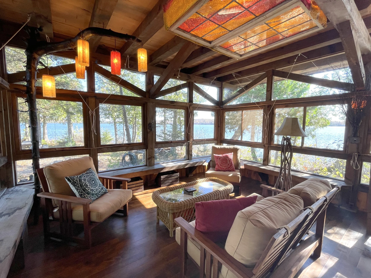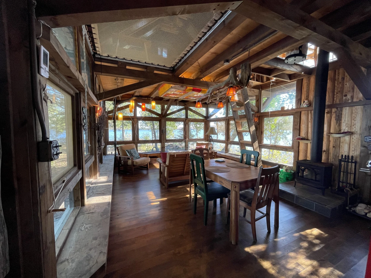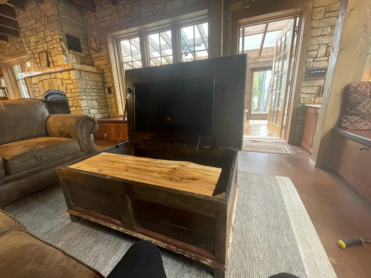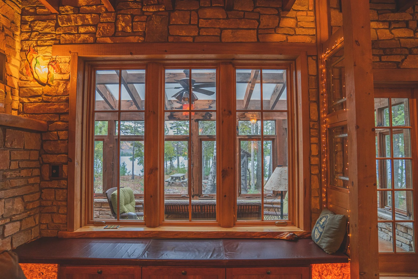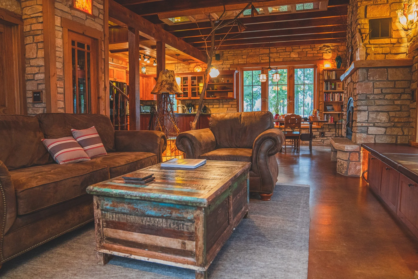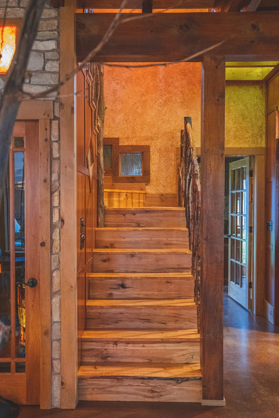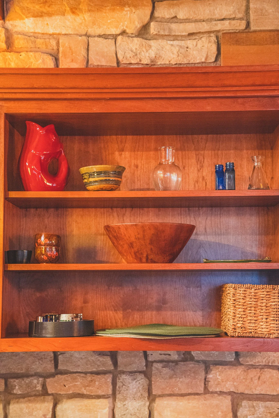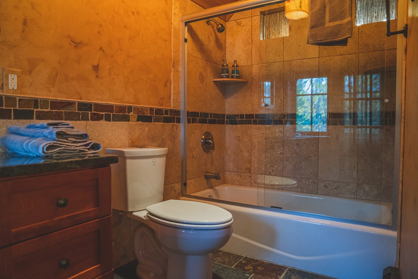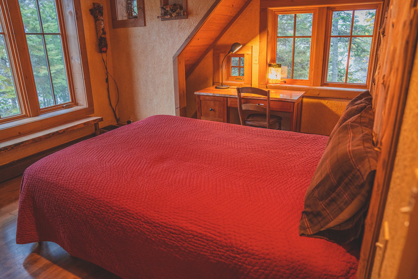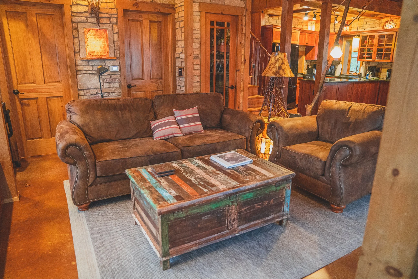Interior
Overview // Cabin Interior // Cabin Exterior // Winter // Keweenaw Peninsula
Lakeside porch - 22' x 11'
We love cooking in this kitchen!
Wood burning fireplace. Notice the reading lights on a scavenged floor-to-ceiling branch.
Bedroom #1.
Bedroom #2
2nd floor, lighted glass skywalk provides access to kid's alcove.
Entry. Washer/dryer behind the closet door.
22x11 porch with expansive views
Cabin still life.
We have lamp kits available for our guests!
Handmade headboard from cedar slash pile
Antique chest/table holds smart TV.
Cabin has an open plan
Leather window seat in the background
Half-bath downstairs
Plenty of light for reading in bed.
Soak in the tub while enjoying the view
Bath #1
Details: 8' long paper/branch light panel
Handmade lamp on handmade lamp
Scavenged branch sconce
Point House
Bedroom #2 details
Point House - view from every window
Sleeping area
Stairs came entirely from our woods.
Generous natural light in the bedrooms
Bed 1 bath
Lamp made from found turtle shell
Point House coffee table (curbside find)
2nd floor
Point House detail - faux stained glass panels
Bedroom 2
Bedroom 1
Detail - 2nd bedroom
Detail - 2nd bedroom
Sitting area - porch
Stair materials harvested from our woods
Bathroom detail - 1st floor
Entry - washer/dryer behind closet door


